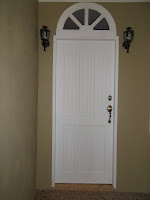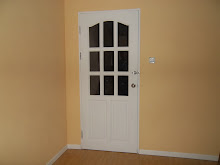

 F
F


Clockwise from Top left is the entrance door to our home. Just a simple one. Then our living room. Next is the bay window with a seat cum cabinet. Another shot of that living room. After that our kitchen. And kitchen.
Down Clockwise: simple kitchen cabinet. Another shot of that dining table. Next is our kitchen doors. One leading to the laundry area and the double glass door (supposed to be like that French window) is taking us to our back porch. Last is our kitchen door from outside.




And now introducing our home in its full view. Minus the fences around the porch and steps.





The rooms: There are five including one study room and a guest room.
Down clockwise: Masterbedroom, study room, the corridor to the kids' room, boys' room, girls' room and i forgot to snap the guest room. HAIYAAA!!!















Oh dear....My blog is finally updated!!
ReplyDeleteI love your house layout - especially the lounge! :) Im sure with your personal touch soon your home will turn out real cozy and nice for all your kids. All the best yea.
ReplyDeletewelcome back!!!
ReplyDeletei love your house!! especially the colours. it looks so warm and cosy. i dun think i wanna go out after entering hahaha
thanks everyone. I'll update again soon when the curtains and the fences are done. It's great to be back!!
ReplyDelete